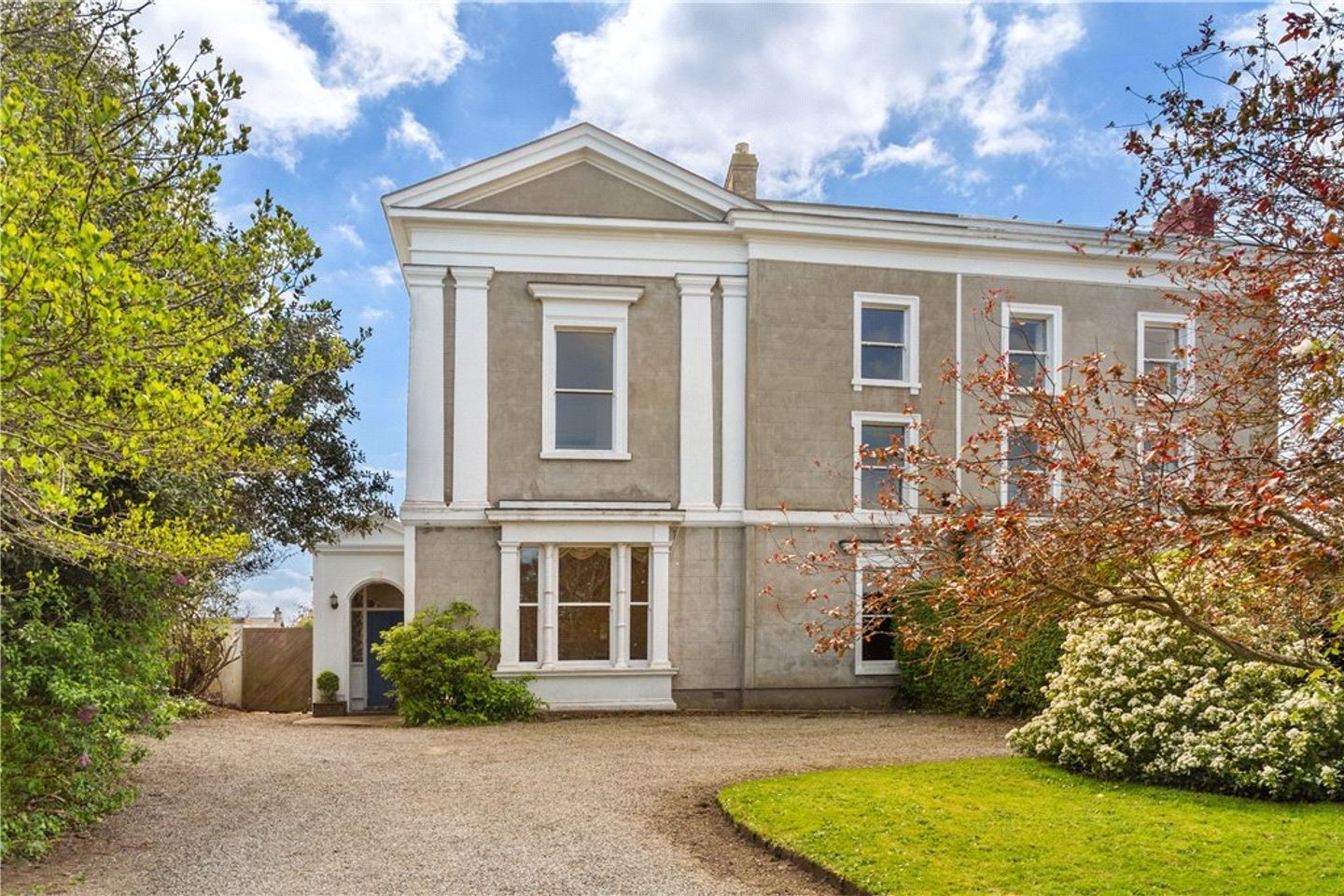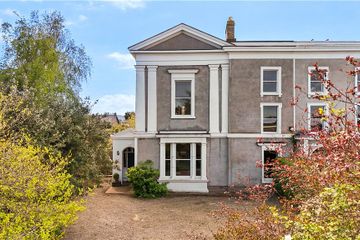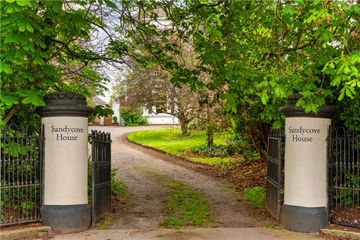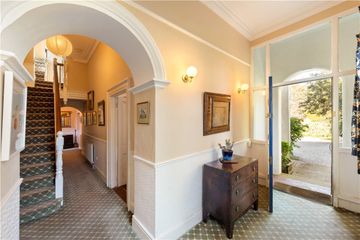


+27

31
Sandycove House, Sandycove Road Sandycove, Sandycove, Co. Dublin, A96EK03
€2,250,000
5 Bed
3 Bath
297 m²
Semi-D
Description
- Sale Type: For Sale by Private Treaty
- Overall Floor Area: 297 m²
Nestled in a picturesque enclave just off Sandycove Road, Sandycove House stands as a testament to Victorian elegance and timeless charm. This semi-detached two-storey over garden level family period residence offers a truly unique living experience, combining period features with modern comforts. Situated within a leisurely stroll of Sandycove Point, the iconic Forty Foot, Glasthule Village and Dalkey Town, this home presents a rare opportunity to embrace coastal living at its very finest.
As you approach Sandycove House, you are greeted by pillared vehicular gated access, leading to a gravelled off-street parking area with ample space for multiple cars comfortably. Beyond the entrance lies a private oasis, adorned with lush lawns and bordered by mature shrubbery and a selection of mature trees, creating a serene and tranquil setting. A wide side access leads through to the sunny south-facing rear garden which is a particular feature of this superb property, offering a perfect spot for play, relaxation and al fresco dining. The garden is thoughtfully landscaped with a combination of patio, lawn bordered by granite walls and complemented by an array of mature trees, shrubs, and planting. The overall site area extends to approximately 0.18 hectares (0.45 acres), providing ample space for outdoor enjoyment and offers vast potential for further development subject to obtaining the necessary planning permission. There is also a very useful garden store or garage workshop neatly tucked away to the side.
Stepping inside, Sandycove House welcomes you with gracious room proportions and a sense of grandeur indicative of its Victorian heritage. While the property has been well maintained, there is plenty of opportunity for a discerning buyer to impart their personal touch and modernise the generous reception areas and bedroom accommodation. The drawing room and main bedroom are particularly fine examples of this period era and enjoy large feature sliding sash windows and excellent ceiling detailing.
The location of this home is second to none making it the perfect location for those looking to establish themselves on one of Dublin’s most desirable and sought after addresses with easy access to the DART and regular bus services. Within walking distance are the villages of Sandycove, Glasthule and Dalkey Town Centre boasting a wealth of amenities including top class restaurants, bistros, shops and boutiques together with friendly pubs, tennis clubs, golf clubs, rugby, football and GAA clubs. Some of Dublin’s most highly regarded primary and secondary schools are located within easy reach. The tranquil, scenic walks by the seafront and over Killiney/Dalkey hills are particularly popular and a cycle track now also connects Sandycove Harbour with Blackrock Town Centre.
Historical heritage surrounds the wider Sandycove area including Martello Tower at Sandycove Point which featured in James Joyce’s Ulysses and the medieval Dalkey Castle. Close by are the People’s Park with a famous Sunday Farmers market and the wonderful suburbs of Dalkey and Glasthule with its famed seafront as well as Dun Laoghaire Harbour and piers, mean that the convenience and desirability of the area cannot be overstated. The four yacht clubs and extensive marina at Dun Laoghaire will be of major interest to the marine and sailing enthusiast.
Porched Entrance with quarry tiled floor and opens into the
Reception Hall (3.80m x 1.70m )L-shaped with coving, arch to inner hall, picture rail, dado rail, understairs storage
Inner Hall (5.50m x 1.90m )
Drawing Room (5.60m x 5.35m )with very fine window looking out front with shutters intact, attractive period marble fireplace with marble inset, slate hearth, ornate ceiling coving, centre rose and double folding and multi-paned doors opening through to the
Dining Room (4.90m x 3.75m )with coving, ceiling rose, sliding sash window looking front with shutters intact and leads back out to the rear of the reception hall
Inner Hall (3.20m x 3.10m )
Guest W.C. (2.70m x 1.70m )with pedestal wash hand basin
Living Room (7.60m x 3.55m )with ceiling coving, recessed lighting, fitted book shelving, open fire with stone hearth and further fitted shelving
Kitchen/Breakfast Room (5.30m x 3.60m )with folding glazed doors opening in, is fitted with a range of cream Shaker style units with tiled floor, integrated Bosch dishwasher, one and a half bowl sink unit set into granite worktop, window looking rear, Hotpoint four ring electric hob with extractor over, Neff double oven, pull out pantry unit, space for fridge/freezer, feature cathedral effect skylight, double folding French doors opening out to the rear and door to
Utility Room (3.40m x 2.00m )with plumbing for washing machine and tumble dryer, tiled floor and door out to the side
First Floor
Landing with shelved hot press with dual immersion unit and timer and stairs up to main bedroom
Bedroom 1/Home Office (4.15m x 3.40m )double bedroom with dual aspect windows
Bathroom (3.00m x 1.70m )with cast iron bath with fitted power shower over, pedestal wash hand basin, w.c., tiled floor and chrome heated towel rail
Bedroom 2 (4.90m x 3.85m )double bedroom with built in wardrobes, sliding sash window facing front and ceiling coving
Master Bedroom (7.60m x 5.30m )with very high ceiling, dual aspect, multi-paned sliding sash windows with shutters intact, ceiling coving and a range of built in wardrobes
Second Floor
Landing with skylight to the roof
Bedroom 4 (5.20m x 3.70m )with built in wardrobes window facing front and ceiling coving
Shower Room (2.70m x 1.80m )with step in tiled shower, pedestal wash hand basin, w.c., tiled floor, heated chrome towel rail, linen cupboard and hot press
Bedroom 5 (4.25m x 3.60m )with built in wardrobes, corner window and hatch to attic space
Pillared entrance gates open into the private front garden with gravelled off street parking for numerous cars with the house well set back from the main road. There is a very fine south facing sunny garden that is laid out in patio with a generous lawn, which is well walled, not overlooked and the entire site extends to approx. 0.45 acre. It's bordered by mature shrubbery, planting, herbaceous borders and trees, there is also a very good garden store that houses the oil fired central heating boiler. The rear garden measure approximately 51.7m (170ft) in length.

Can you buy this property?
Use our calculator to find out your budget including how much you can borrow and how much you need to save
Property Features
- Prestigious highly regarded residential address
- Gardens and grounds extending to approximately 0.18 Ha (0.45 acre)
- Sunny private south facing rear garden measuring approximately 51.7m (170ft) in length
- Excellent off street parking to the front for numerous cars
- Vast potential for further development subject to obtaining the necessary planning permission
- Floor area extending to approximately 297 sq.m (3,197 sq.ft)
- Minutes from the wonderful facilities of Sandycove, Glasthule, Dalkey & Dun Laoghaire
- A wide selection of excellent primary and secondary schools close by
- Surrounded by a host of sporting amenities including Hudson Park and Hyde Park
- Minutes from Cuala GAA/Dalkey Utd, Sandycove Tennis Club, hockey, football & rugby clubs
Map
Map
Local AreaNEW

Learn more about what this area has to offer.
School Name | Distance | Pupils | |||
|---|---|---|---|---|---|
| School Name | The Harold School | Distance | 750m | Pupils | 662 |
| School Name | St Patrick's National School Dalkey | Distance | 860m | Pupils | 100 |
| School Name | Loreto Primary School Dalkey | Distance | 1.0km | Pupils | 307 |
School Name | Distance | Pupils | |||
|---|---|---|---|---|---|
| School Name | Harold Boys National School Dalkey | Distance | 1.1km | Pupils | 120 |
| School Name | Carmona Special National School | Distance | 1.4km | Pupils | 39 |
| School Name | Dalkey School Project | Distance | 1.7km | Pupils | 229 |
| School Name | St Joseph's National School | Distance | 1.7km | Pupils | 416 |
| School Name | Sallynoggin Educate Together National School | Distance | 1.7km | Pupils | 10 |
| School Name | Dominican Primary School | Distance | 1.8km | Pupils | 193 |
| School Name | Glenageary Killiney National School | Distance | 1.8km | Pupils | 225 |
School Name | Distance | Pupils | |||
|---|---|---|---|---|---|
| School Name | Loreto Abbey Secondary School, Dalkey | Distance | 1.2km | Pupils | 732 |
| School Name | Rathdown School | Distance | 1.4km | Pupils | 303 |
| School Name | St Joseph Of Cluny Secondary School | Distance | 1.7km | Pupils | 239 |
School Name | Distance | Pupils | |||
|---|---|---|---|---|---|
| School Name | Holy Child Community School | Distance | 1.8km | Pupils | 263 |
| School Name | Christian Brothers College | Distance | 2.3km | Pupils | 526 |
| School Name | Rockford Manor Secondary School | Distance | 3.2km | Pupils | 321 |
| School Name | Clonkeen College | Distance | 3.3km | Pupils | 617 |
| School Name | Cabinteely Community School | Distance | 3.4km | Pupils | 545 |
| School Name | Holy Child Killiney | Distance | 3.6km | Pupils | 401 |
| School Name | Newpark Comprehensive School | Distance | 3.9km | Pupils | 856 |
Type | Distance | Stop | Route | Destination | Provider | ||||||
|---|---|---|---|---|---|---|---|---|---|---|---|
| Type | Bus | Distance | 70m | Stop | Elton Park | Route | 111 | Destination | Dalkey | Provider | Go-ahead Ireland |
| Type | Bus | Distance | 70m | Stop | Elton Park | Route | 7n | Destination | Shankill | Provider | Nitelink, Dublin Bus |
| Type | Bus | Distance | 70m | Stop | Elton Park | Route | 7d | Destination | Dalkey | Provider | Dublin Bus |
Type | Distance | Stop | Route | Destination | Provider | ||||||
|---|---|---|---|---|---|---|---|---|---|---|---|
| Type | Bus | Distance | 70m | Stop | Elton Park | Route | 59 | Destination | Killiney | Provider | Go-ahead Ireland |
| Type | Bus | Distance | 150m | Stop | Sandycove Road | Route | 59 | Destination | Dun Laoghaire | Provider | Go-ahead Ireland |
| Type | Bus | Distance | 150m | Stop | Sandycove Road | Route | 111 | Destination | Brides Glen | Provider | Go-ahead Ireland |
| Type | Bus | Distance | 150m | Stop | Sandycove Road | Route | 7d | Destination | Mountjoy Square | Provider | Dublin Bus |
| Type | Bus | Distance | 170m | Stop | Breffni Road | Route | 111 | Destination | Brides Glen | Provider | Go-ahead Ireland |
| Type | Bus | Distance | 170m | Stop | Breffni Road | Route | 59 | Destination | Dun Laoghaire | Provider | Go-ahead Ireland |
| Type | Bus | Distance | 170m | Stop | Breffni Road | Route | 7d | Destination | Mountjoy Square | Provider | Dublin Bus |
Video
BER Details

BER No: 117394544
Energy Performance Indicator: 284.47 kWh/m2/yr
Statistics
18/05/2024
Entered/Renewed
5,774
Property Views
Check off the steps to purchase your new home
Use our Buying Checklist to guide you through the whole home-buying journey.

Daft ID: 119403387


Rory Kirwan
01 285 1005Thinking of selling?
Ask your agent for an Advantage Ad
- • Top of Search Results with Bigger Photos
- • More Buyers
- • Best Price

Home Insurance
Quick quote estimator
