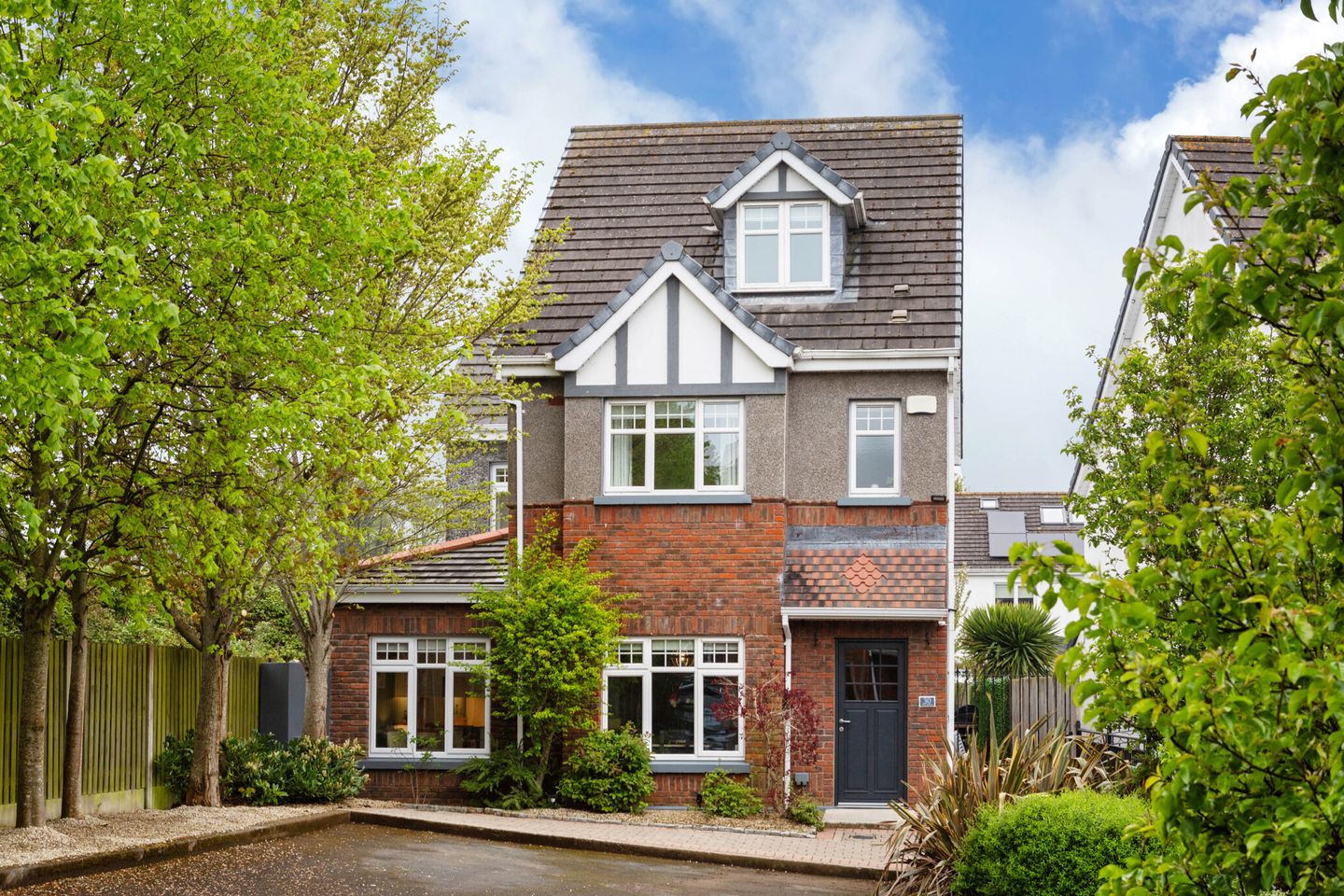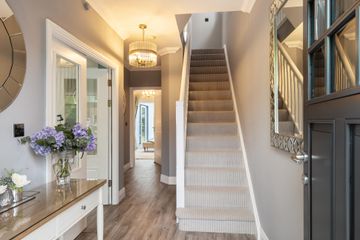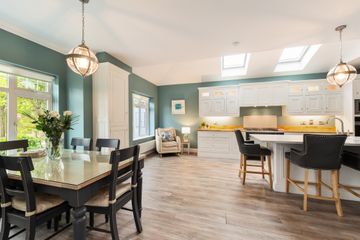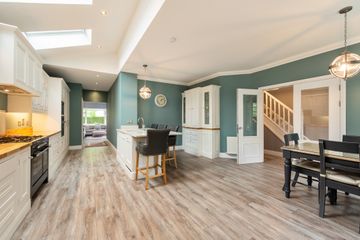


+23

27
30 Stocking Wood Green, Rathfarnham, Dublin 16, D16XC85
€825,000
4 Bed
4 Bath
165 m²
Detached
Open Viewings
Wed, 22/05
17:00 - 17:30
Description
- Sale Type: For Sale by Private Treaty
- Overall Floor Area: 165 m²
*****OPEN VIEW WEDNESDAY 22ND MAY 5PM TO 5:30PM********
Sherry FitzGerald is delighted to welcome you to 30 Stocking Wood Green, a cleverly extended and tastefully presented four bedroomed, detached home which has gone from being an ordinary 1,300 sq ft house to an impressive 1,781sq ft, state of the art home where absolutely no expense was spared in its finish and design. It exudes an abundance of light, space, clever design and style which is evident throughout.
In 2017 it was skillfully extended, refurbished and upgraded from top to toe the result is a stunning home which showcases the best of contemporary design and attention to detail and has more recently been re-painted throughout, offering a fresh look and feel to the house. The current owners have recently installed 12 solar panels to the roof with a 5.1kw solar system which provides hot water and electricity, which of course contributes to the energy efficient B2 rating.
From the moment one enters through the front door the tasteful presentation is apparent. You are welcomed into a large hall with a newly upgraded W.C, just off it. The strength of the house lies in the open plan kitchen/living/dining room to the front, which has been extended and re-configured offering a large spacious area, which is ideal for entertaining and flows nicely into the living room to the rear which also forms part of the extension. There is also a more formal lounge overlooking the sunny south facing, landscaped rear garden. Upstairs there are three large bedrooms, one of which is ensuite, upgraded family bathroom and on the second floor lies the large dual aspect principal bedroom also ensuite.
Situated at the top of a quiet, traffic free cul-de-sac, The location needs little introduction as it is wonderfully convenient with every conceivable amenity within easy reach including St. Enda’s and Marlay parks and all the shops and facilities in Rathfarnham and Knocklyon along with the newly built Tesco’s on Stocking Avenue. Nutgrove Shopping Centre and Dundrum Town Centre are all within a short commute, as well as numerous local and highly regarded primary and secondary schools within walking distance - perfect for the growing family. Public transport is also extremely well catered for with the M50 road network on the doorstep. Set at the foothills of the Dublin mountains, this is a gorgeous location for those who enjoy a setting surrounded by greenery and beautiful views.
The current owners have poured their heart and soul into making this a really special and unique property where they put the best of everything into it. The end result being an exceptionally spacious residence, ideal for family living and also for those who love to entertain. All in all, this is a rare opportunity to purchase a stunning home in a most convenient location.
Entrance Hall The welcoming entrance hall with its 9ft ceiling which is the same throughout the downstairs accommodation gives the added feeling of space and airiness to the house. It features a Aluclad Carlson front door, high quality laminate flooring which runs throughout the downstairs rooms, ceiling coving and recessed lighting. There is a stylish guest w.c just off the hall.
Kitchen / Dining / Family room Located to the front of the house, this stunning room has been extended and remodelled, creating the hub of the home. It features a be-spoke solid In-frame kitchen which has an array of floor and eye level units, dresser with glass doors with a solid wood counter top and large island with belfast style sink further storage presses and seating area with a granite countertop. The kitchen has a Waterford range oven and an extractor fan, built in oven and microwave and an integrated fridge freezer. There is a large pantry cupboard which is plumbed for washing machine and space for a dryer with a countertop and shelving.
Family Room Extended in 2017 this room also overlooks the rear garden and has a large window, sliding patio doors leading out to the decking. It has a valuted ceiling and built in shelving. Door leading to:
Lounge Overlooking the rear garden, this luxurious room features a polished limestone fireplace with electric fire, ceiling coving and large sliding doors leading out to the decking.
Bedroom 1 Double room with high quality laminate flooring, built in wardrobes and ensuite shower room.
Ensuite Comprises wc, whb and step in shower cubicle with pump shower. There is a tiled floor and splashback.
Bedroom 2 Part of the double story extension, this exceptionally spacious bedroom has a dual aspect. It has a laminate timber floor and built in wardrobes.
Bedroom 3 Large single room with laminate timber floors and built in wardrobes.
Family Bathroom Comprises wc, whb with underneath presses, and bath with shower attachment.
Bedroom 4 Located on the 2nd floor, this principal bedroom is exceptionally spacious and also has a dual aspect. It has built in wardrobes and an ensuite shower room.
Ensuite Fully tiled and comprises wc, whb with underneath presses, chrome heated towel rail and step in shower cubicle with pump shower.
Garden To the front there are two designated parking spaces.
There is a side entrance leading to the south facing rear garden. The decked area captures the all day sunshine and has a wall mounted electric heater, making this area ideal for al fresco dining. There is a lawn area for play and pebbled area which adds to the aesthetics of the garden. It is bordered with fencing and well stocked flower beds. It also features outside tap, sockets and lighting.

Can you buy this property?
Use our calculator to find out your budget including how much you can borrow and how much you need to save
Property Features
- Service charge €300 pa
- Gas fired central heating.
- Cable TV
- Alarm
- Broadband
- 12 Solar panels
- Electric Wall mounted patio heater
- Garden lighting
Map
Map
Local AreaNEW

Learn more about what this area has to offer.
School Name | Distance | Pupils | |||
|---|---|---|---|---|---|
| School Name | Edmondstown National School | Distance | 1.3km | Pupils | 86 |
| School Name | St Colmcille's Junior School | Distance | 1.5km | Pupils | 769 |
| School Name | Gaelscoil Na Giúise | Distance | 1.5km | Pupils | 238 |
School Name | Distance | Pupils | |||
|---|---|---|---|---|---|
| School Name | St Colmcille Senior National School | Distance | 1.5km | Pupils | 782 |
| School Name | Firhouse Educate Together National School | Distance | 1.5km | Pupils | 379 |
| School Name | Gaelscoil Chnoc Liamhna | Distance | 1.6km | Pupils | 215 |
| School Name | Scoil Treasa | Distance | 1.8km | Pupils | 410 |
| School Name | Saplings Special School | Distance | 1.9km | Pupils | 29 |
| School Name | Scoil Carmel | Distance | 2.0km | Pupils | 377 |
| School Name | Ballycragh National School | Distance | 2.0km | Pupils | 560 |
School Name | Distance | Pupils | |||
|---|---|---|---|---|---|
| School Name | St Colmcilles Community School | Distance | 890m | Pupils | 727 |
| School Name | Firhouse Educate Together Secondary School | Distance | 1.5km | Pupils | 267 |
| School Name | Rockbrook Park School | Distance | 1.5km | Pupils | 158 |
School Name | Distance | Pupils | |||
|---|---|---|---|---|---|
| School Name | Sancta Maria College | Distance | 1.8km | Pupils | 552 |
| School Name | Firhouse Community College | Distance | 2.1km | Pupils | 813 |
| School Name | Coláiste Éanna Cbs | Distance | 2.1km | Pupils | 604 |
| School Name | Tallaght Community School | Distance | 3.0km | Pupils | 798 |
| School Name | St. Mac Dara's Community College | Distance | 3.0km | Pupils | 842 |
| School Name | Loreto High School, Beaufort | Distance | 3.3km | Pupils | 634 |
| School Name | St Columba's College | Distance | 3.3km | Pupils | 353 |
Type | Distance | Stop | Route | Destination | Provider | ||||||
|---|---|---|---|---|---|---|---|---|---|---|---|
| Type | Bus | Distance | 270m | Stop | Woodstown | Route | 15b | Destination | Merrion Square | Provider | Dublin Bus |
| Type | Bus | Distance | 290m | Stop | Woodstown | Route | 15b | Destination | Stocking Ave | Provider | Dublin Bus |
| Type | Bus | Distance | 310m | Stop | Stocking Wood | Route | 15b | Destination | Merrion Square | Provider | Dublin Bus |
Type | Distance | Stop | Route | Destination | Provider | ||||||
|---|---|---|---|---|---|---|---|---|---|---|---|
| Type | Bus | Distance | 320m | Stop | Stocking Wood | Route | 15b | Destination | Stocking Ave | Provider | Dublin Bus |
| Type | Bus | Distance | 420m | Stop | Stocking Avenue | Route | 15b | Destination | Stocking Ave | Provider | Dublin Bus |
| Type | Bus | Distance | 440m | Stop | Stocking Avenue | Route | 15b | Destination | Merrion Square | Provider | Dublin Bus |
| Type | Bus | Distance | 510m | Stop | Dalriada | Route | 15b | Destination | Stocking Ave | Provider | Dublin Bus |
| Type | Bus | Distance | 520m | Stop | Dalriada | Route | 15b | Destination | Merrion Square | Provider | Dublin Bus |
| Type | Bus | Distance | 690m | Stop | Stocking Hill | Route | 15b | Destination | Stocking Ave | Provider | Dublin Bus |
| Type | Bus | Distance | 700m | Stop | Ballycullen Road | Route | 15 | Destination | Ballycullen Road | Provider | Dublin Bus |
Video
BER Details

BER No: 117104091
Energy Performance Indicator: 116.86 kWh/m2/yr
Statistics
15/05/2024
Entered/Renewed
3,850
Property Views
Check off the steps to purchase your new home
Use our Buying Checklist to guide you through the whole home-buying journey.

Daft ID: 15657031


Carole Ross
01 495 1111Thinking of selling?
Ask your agent for an Advantage Ad
- • Top of Search Results with Bigger Photos
- • More Buyers
- • Best Price

Home Insurance
Quick quote estimator
